Greek Row at the University of Washington is unique, perhaps unprecedentedly so, in the cohesiveness of its neighborhood.
At most universities, if fraternities and sororities are built off campus, the rows are ordinarily a scattering of Greek-letter houses located in some spontaneous pattern at varying distances and directions. But at Washington, we find a Greek Row with none of that scatteration. Instead, ours has a remarkable coalescence of houses almost entirely confined in the first blocks due north of the campus, comprising not much more than seven blocks dominated almost entirely by Greek-letter student housing groups.

Gamma Phi Beta
In this area, most houses were built in the 1920s and early ’30s, affording a certain unity in design and volume, although many were altered in the post-war years. Most followed one of two architectural styles of the period—Collegiate Tudor/Gothic or Georgian Revival. And many renowned Seattle architects lent their considerable skills to these projects, including NBBJ co-founder William Bain Sr., the iconoclastic Ellsworth Storey, longtime UW Architecture Professor Lionel “Spike” Pries, the prolific Arthur Loveless (his firm designed at least five Greek houses) and UW Architecture Dean Harlan Thomas.
While our current student residents might be surprised at the designation, the neighborhood could one day be named an official historic district. Indeed, one could start the process today with some of the older houses, which are more than 80 years old.
But the history of the Greeks at the University of Washington goes back more than 100 years. It started in 1896 with the founding, among fraternities, of the Sigma Nu chapter, followed in 1900 by both Phi Gamma Delta and Phi Delta Theta, in 1901 by Beta Theta Phi and, in 1903 by both Sigma Chi and Kappa Sigma. The first sororities were Delta Gamma and Gamma Phi Beta in 1903 and Kappa Kappa Gamma in 1904.

Sigma Nu
As they began their inroads into the social patterns of the University, choices by the Greeks for housing locations proved to be rather limited. Both to its east and south, the campus was edged in large part by Lake Washington and Portage Bay (soon augmented by the Montlake Canal). And to the west of campus, there already existed a community, mostly residential with some commercial development, which provided possibilities for temporary acquisition but was unpromising for more ambitious plans.
In the University District, that left the area north of campus as having any promise of future development, but only the blocks west of 15th Avenue N.E. were platted. The earliest Greek-letter houses therefore had to do with what was available; the 12 houses existing in 1908 were almost entirely above N.E. 45th Street and to the west of 15th Avenue N.E.
There was still the promise of future possibilities in that undeveloped area north of 45th and east of 15th whenever its owners chose to release it. This they did in 1906, when the land came on the market as the University Park Addition with new streets and blocks stretching from 15th to 20th Avenue and north from 45th Street to 55th.
Greek ‘Main Street’ emerges
Once the Addition was available, the Greeks recognized its opportunities. They were led by Kappa Sigma, which made the move in 1909 from its Brooklyn and 46th Street address, landing just above 50th on 18th Avenue N.E. This distance would prove in the long run to be wide of the mark, but the direction was prescient of the future.
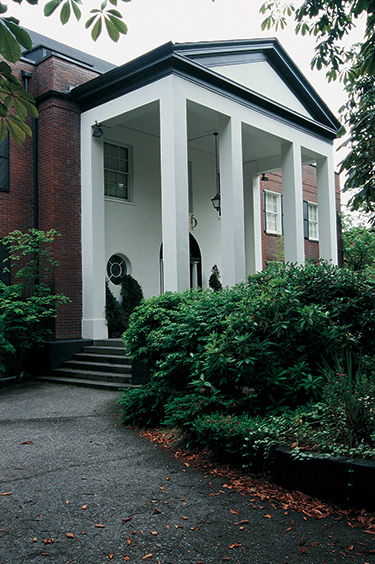
Pi Beta Phi
In the following year the Kappa Sigs were joined by Gamma Phi Beta and Pi Beta Phi, both on 17th Avenue N.E., which was to become the “main street” of Greek Row. Each successive move by others reinforced the trend. By the teens, the evidence was overwhelming that the place for the Greeks to be was in these new blocks north of the UW campus—and as close to it as possible.
The initial site selection and construction of the emerging Greek Row was phased. Their initial locations proved, in some cases, to be not necessarily permanent. The early years of the Row saw a considerable amount of settling in before the pattern of ownership became fixed. The first houses built were usually wood-frame, multi-storied, gable-roofed, generously porched—and big! But the houses that, in large part, have established the present character of the UW’s Greek Row were not these.
Today’s generation of Greek Row houses began when the Sigma Nus made their rather late move in 1917 from their original 15th Avenue site to a new address on the corner of 17th Avenue and 47th Street. With considerable panache, they had Seattle architect Ellsworth Storey design for them what would prove to be the first of the notable present-day houses of the UW’s Greek Row. Storey’s conception was an early modern work made of brick, influenced by the Chicago school of architecture and Frank Lloyd Wright.
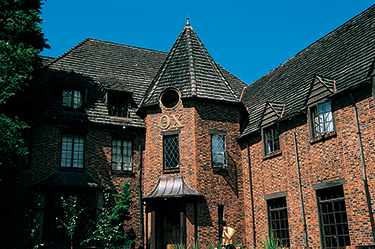
Theta Xi
What followed was a flood of new construction, often requiring the destruction of the earlier wood houses to make way for the new brick edifices. In 1920, six Greek chapters were occupying houses that we still find there today, and by 1931 there were 41 such houses (25 fraternities, 16 sororities) of a total number of 59 UW active chapters, not infrequently on a site different from their original Greek Row location.
During this building boom, the houses followed two basic architectural styles. Many chose the campus standard-variations on Collegiate Gothic. Others harkened back to Georgian architecture common to our nation’s colonial period and nationally popular in those years. The ‘20s was a decade when there wasn’t much choice about architecture—and not much pressure to innovate. Greek alumni, who financed and oversaw the new construction, were inclined to the more traditional, formal kind of design. They were not adventurous about their architecture and they were careful about their budgets.
Houses jockey for location, status
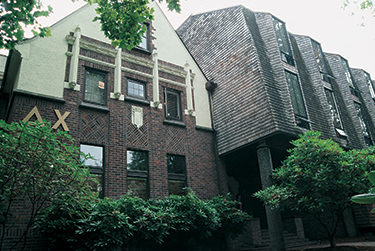
Delta Chi
The year 1931 also proved to be the high-water mark in the number of Greek-letter organizations at the UW. Interestingly, the Depression seems to have had little effect on the Greek system, the number of active chapters showing rather remarkable stability through that period of economic severity. The Second World War, however, disrupted the Greeks, reducing the number of active chapters considerably. But by 1950 they had bounced back.
By 1970 a new phenomenon appeared on the Row: additional site acquisition by the Greeks for bigger lots in a rash of additions and remodeling to modernize the houses, accommodate increased memberships and provide for parking. Some additions were more successful than others, which sacrificed architectural integrity for functional expediency.

Delta Upsilon
Subsequently, the early ‘70s were particularly hard on the Greeks. In the social turmoil of those years, some groups disappeared and, in other cases, their houses remained Greek but changed hands due to organizational problems. In more recent years, however, a number of new houses have been constructed, further reinforcing the concentration of the Row as their most favored location.
The history of Greek Row at the University of Washington shows an incremental trend toward environmental consolidation. The relative dispersal north of the campus in 1931 has been seen over the years as giving way toward an increasing concentration of preferred locations, a pecking order of houses dominating some seven blocks across 45th Street paralleling the north edge of the campus.
Circumstances have increasingly led to a cohesion that is the UW’s Greek Row of 2001. A unique environmental expression, perhaps it’s a circling of the wagons, but more likely is a built environment that reflects the human search for identity, belonging and status that the Greeks hope to find in their Row and its togetherness.
A tour of Greek Row
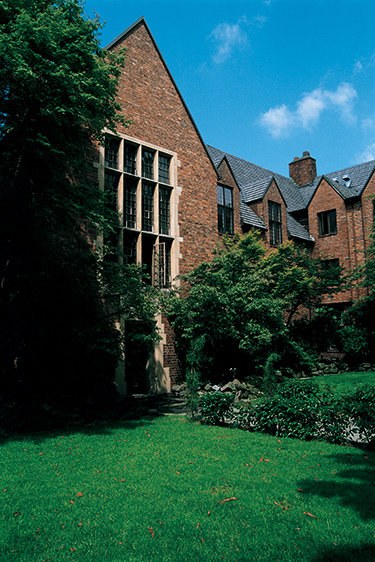
Phi Gamma Delta
Phi Gamma Delta
4503 17th Ave. N.E.
“Without question the finest of the Row in use of design in terms of forms and spaces,” says Johnston. While some other houses are “cloyingly derivative” in their use of Collegiate Gothic, Johnston prefers this more versatile approach, particularly the monumental entry hall and the wood-trussed ceiling of the living room. The Row’s only major house not designed by local architects, the “Fiji” house was a product of the Philadelphia firm Mellor & Meigs and built in 1928-29, with an addition in the 1950s.
Sigma Nu
1616 N.E. 47th St.
While earlier Greek Row houses had been made of wood and boasted huge porches, this brick structure established a new trend for the entire neighborhood. “It’s architecturally an innovative work,” says Johnston. “With its uneclectic design, brick construction and the strong horizontality of its projecting roofline, it has a strong Frank Lloyd Wright quality.” Designed by Ellsworth Storey, the Sigma Nu house dates from
1915-16.
Pi Beta Phi
4548 17th Ave. N.E.
One of the founders of the NBBJ architectural firm, William J. Bain, Sr., designed the original house in 1932-35 and also the 1950s brick addition. In the Georgian Revival style, it is “a classical form on a residential scale,” says Johnston.
Theta Chi
4535 17th Ave. N.E.
“Here we have the same vocabulary as the Fiji House (Phi Gamma Delta)—Collegiate Gothic—but on a smaller scale. It’s more intimate, more romantic with its octagonal entry tower,” Johnston says. “This is another William Bain Sr. and Lionel Pries design.”

Pi Kappa Phi
Pi Kappa Phi
4530 17th Ave. N.E.
“This is what many of the original houses looked like on Greek Row before they were transformed into more substantial brick houses in the 1920s,” says Johnston. “It is colonial in its character and wood-framed, a remnant of the Row’s early days.”
Delta Chi
1819 47th Ave. N.E.
“The original building was faithful to the Collegiate Gothic tradition; but its main façade was later covered up by a modern addition. This was not a success,” Johnston says.
Delta Upsilon
4508 19th Ave. N.E.
“The most successful of the recently constructed houses, Delta Upsilon has the guts of a fraternity house, strong and firm. It is not derivative, but a creature of its own era, built to last by an architect who knew what he was doing,” Johnston declares. Built in 1987.
Phi Delta Theta
2111 47th Ave. N.E.
Originally a rather formal, Georgian Revival house, it suffers from the addition of a modern, glass-enclosed porch. “It’s pretty awful. The porch entirely destroys the original feeling of the building,” says Johnston, “replacing it with a non-entity.”

Sigma Kappa
Sigma Kappa
4510 22nd Ave. N.E.
“This is a free, Romantic interpretation of Collegiate Gothic, especially with its circular tower and Gothic entryway,” says Johnston.
Gamma Phi Beta
4529 17th Ave. N.E.
“The refinement and delicacy of this house marks it as a sorority in contrast with the greater rigor of its fraternity house neighbors,” says Johnston. Originally designed by William J. Bain Sr. with Lionel Pries, and built during 1932-35, it has been more recently “modernized.”
Theta Xi
4522 18th Ave. N.E.
“A very interesting use of pattern brick, Theta Xi demonstrates well the Collegiate Gothic idiom, stripped down and scaled for residential purposes. A very nice example, it might be from the firm of Arthur Loveless, which did at least five Greek houses,” Johnston says.
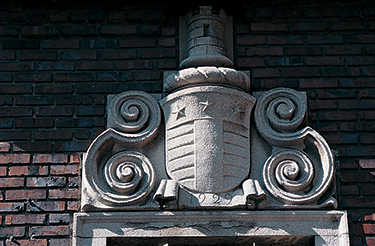
Delta Kappa Epsilon
Delta Kappa Epsilon
1800 N.E. 47th Ave.
Originally the Alpha Tau Omega house, it was designed by William Bain Sr. and Lionel Pries. Pries came to the UW as an architecture professor in 1928, beginning a 30-year UW career. “The house is wonderfully served by its bricked-in entry courtyard. The handsome front doorway plays with early Renaissance themes,” Johnston says. Built in 1929.
Kappa Kappa Gamma
4504 18th Ave. N.E.
This house was designed by architect Harlan Thomas, who designed such Seattle landmarks as Harborview Hospital, the Sorrento Hotel, the Corner Market Building at the Pike Place Public Market and what is now the Pi Kappa Alpha house on 19th. “It is a pleasant-looking example of comfortable and conservative residential design,” says Johnston. Built in 1930.
Sigma Alpha Epsilon
4506 17th Ave N.E.
“Recognizably Collegiate Gothic, seen in its cast stone, trim and Gothic window treatment. Note the chapter shield in cast stone over doorway. The lions were moved from the sidewalk back towards the building to decrease vandalism. The addition is a satisfying effort to honor Collegiate Gothic where economics required something less ambitious. It has modern terminology but is sympathetic to the original,” says Johnston.
Sigma Chi
4505 18th Ave. N.E.
“Here we have an interpretation of the Collegiate Gothic tradition by J. Lister Holmes with a less successful modern addition. I appreciate the stonework and half timbered look. The limestone is said to come from the McMillan holdings on San Juan Island at Roche Harbor,” says Johnston, who lived in the house when he was a student in the early 1940s.
Both sides: Two alumni, one Greek and one non-Greek, debate the merits of each path through the UW student experience.