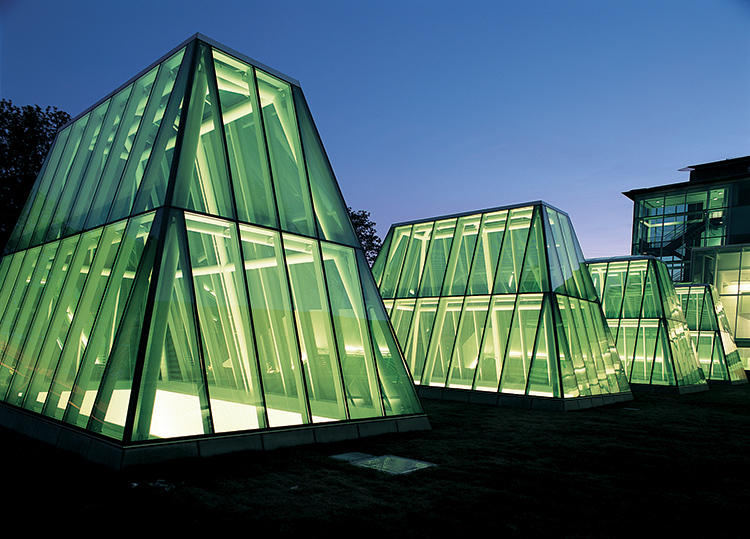
William Gates Hall’s 18-foot-high skylights create architectural interest and allow natural light to pour into the school’s law library in the floors below.
William H. Gates Hall: the School of Law’s return from exile
For the past 30 years, the University of Washington School of Law has educated thousands of legal scholars, lawyers and judges, served as an invaluable resource for the Puget Sound region’s legal community—yet felt very isolated from the rest of the UW campus due to its home in Condon Hall, three blocks away on Campus Parkway N.E.
“The biggest issue facing our law school was the separation from campus,” Law Dean W.H. Knight Jr. explains. “We were not really involved in campus. There is no discipline that does not have an interface with the law. Our location was a problem.”
That problem has been solved, thanks to the opening of William H. Gates Hall, the law school’s new home. Located on the site of a former parking lot south of the Burke Museum, Gates Hall allows the law school to interact with campus in a way it hasn’t since 1974. That’s when the school moved to a new building on Campus Parkway after being on the quad since 1933.
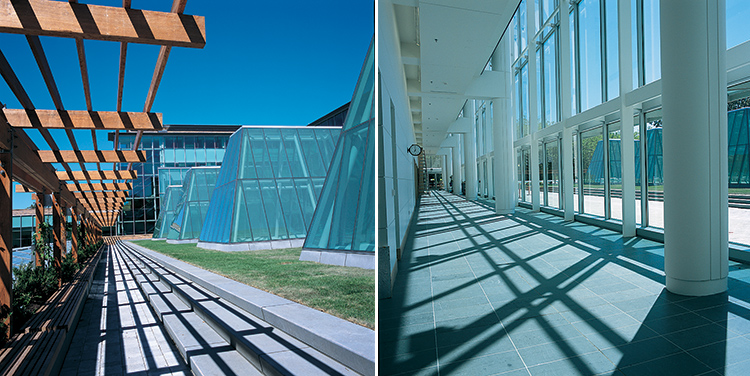
LEFT: A garden-like outdoor terrace overlooking the building’s signature skylights and campus green offers students and faculty a place to gather and enjoy nature. RIGHT: Specially designed green-tinted glass provides visual interest and allows the building to blend nicely with the trees and grass surrounding it.
“A law school should be a centerpiece of a crown of jewels at a university,” Knight adds, “and it should be central to the mission of the university. Being back on campus will allow us to interface with the rest of campus.
For instance, classes in disciplines ranging from business to philosophy will be taught in Gates Hall. Students and faculty from other departments who want to use the law library can easily drop by. And meetings with UW legal scholars and faculty will be much easier due to Gates Hall’s proximity to the rest of campus.
Gates Hall is named in honor of William H. Gates Sr., ’49, a longtime partner in the Seattle firm of Preston Gates & Ellis. Gates practiced law for 48 years before leaving the firm to become co-chair and CEO of the Bill & Melinda Gates Foundation. Microsoft co-founder Bill Gates gave $12 million for the construction of the new building to honor his father.
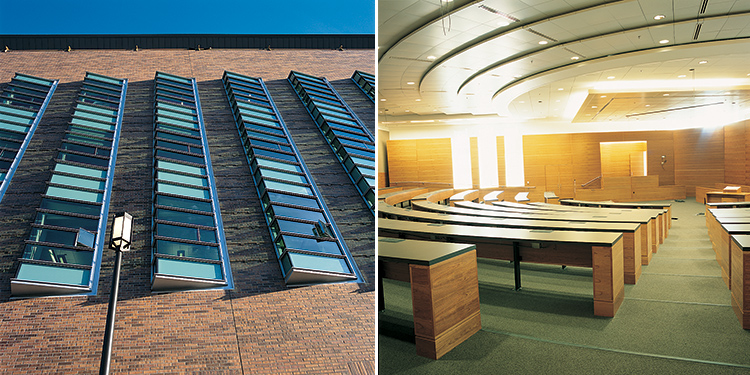
Gates’ extraordinary legal career is matched only by his service to more than 50 boards, commissions and community service organizations. A lifelong advocate of education, he has served as a University of Washington Regent since 1997 and was honored with the law school’s Distinguished Alumnus Award in 1991.
In addition to its new and improved location, Gates Hall gives the law school a much-needed boost in other areas. For starters, the gleaming $74.8 million brick-and-glass building is 55 percent larger than Condon Hall, the school’s former concrete fortress-like home; it has fully wired and wireless support throughout the 196,000-square-foot facility; a basement library featuring comfortable, roomy aisles and nearly a quarter more shelving space for its 530,000 volumes, periodicals and briefs; and many more amenities, all the way down to two showers to encourage bicycling to school.
Other highlights include the two-level Marian Gould Gallagher Law Library, the backbone of the school’s 104-year heritage. The centerpiece around which the rest of the building was designed, the library supports the information and research needs of the school and the local legal community.
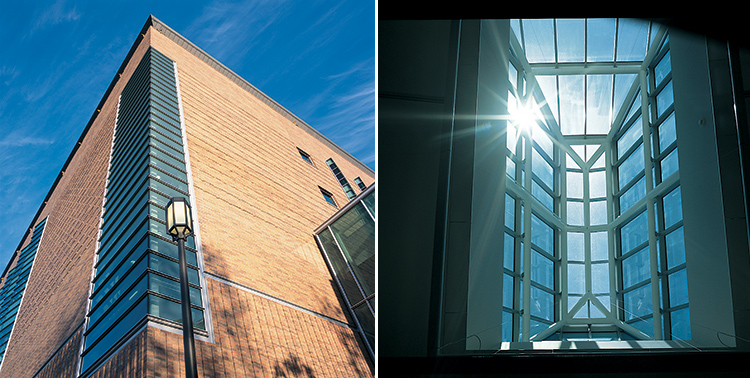
The Magnuson/Jackson Moot Courtroom features semi-circle tiered seating for nearly 200 people. A sweeping two-story glass galleria extends the length of the building, providing a bright and inviting gathering space. A raised outdoor terrace is highlighted by four monumental 18-foot skylights, flooding the library with natural light.
A modern building that still fits in with the Collegiate Gothic style of the rest of campus, Gates Hall has an L shape that faces campus “as an expression of openness,” says Dan Jardine, ’82, one of the local architects on the project. “We also wanted to emphasize the transparency of the building by using a lot of glass, so there is a sense of life, movement and intimacy.”
“It will be very exciting to be a part of the campus again,” says Penny Hazelton, law librarian and professor of law. “We are anxious to have closer ties with everyone on campus and be a bigger part of things. We have been looking forward to this day for a long time.”
***
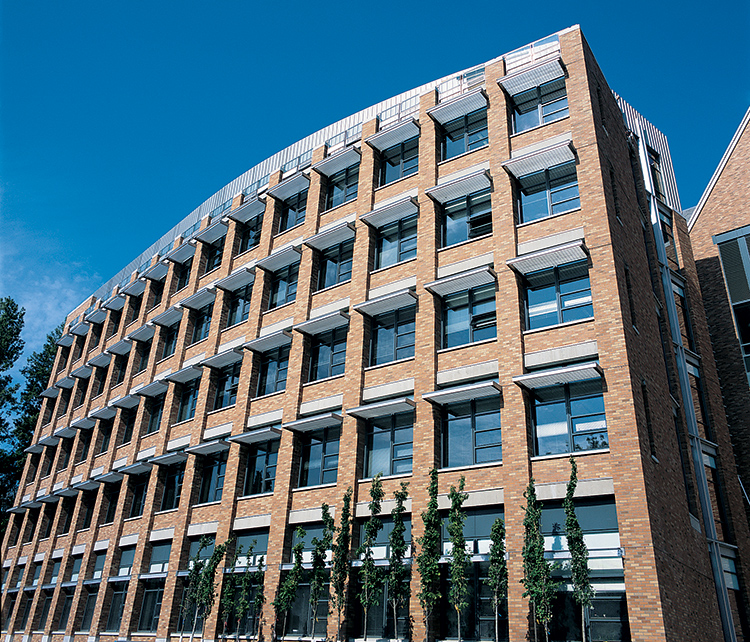
The exterior of the Allen Center includes sun shades of brushed metal.
Coming online: the Paul G. Allen Center
The UW Department of Computer Science and Engineering finally has a new home worthy of its reputation as a leader in 21st century computer science. On paper, the $72 million Paul G. Allen Center for Computer Science and Engineering will serve 77 faculty and staff, 450 undergraduates and 275 graduate students. In reality it will transform the nature of education in the department and the University, says CSE Professor Ed Lazowska.
The building is named in honor of Microsoft co-founder Paul G. Allen, who donated more than $10 million toward construction of the building. Other significant contributors were the Bill and Melinda Gates Foundation and the Microsoft Corp. In addition, dozens of alumni and business people also made major donations, bringing the private support of the project to about $42 million.
The six-story, 160,000-square-foot building rises on the site of the old Electrical Engineering Building, just north of the Sylvan Grove and the historic UW Columns. Its brick façade and scale matches the look and feel of central campus, says lead architect George Shaw of LNM Architects. While it does not explicitly echo Collegiate Gothic architecture, “it is contextual in a way that responds to the character of the campus,” he says. “At the same time it is supportive and responsive to the modern research that goes on inside it.”
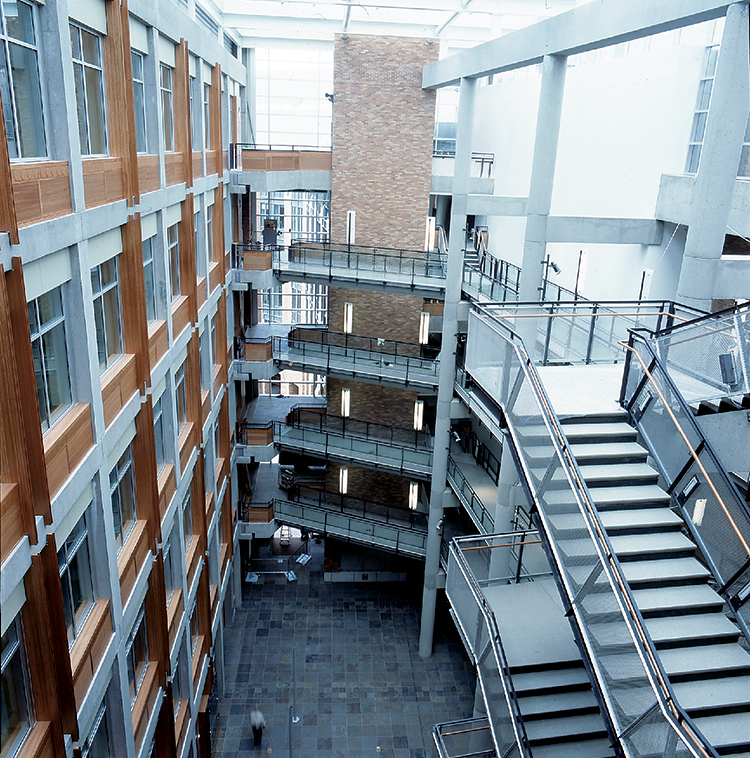
Natural light pours into the new building, which includes a six-story atrium that links it to the 1999 Electrical Engineering Building. To soften direct sunshine, each window has a sun shade of brushed metal. “We did a computerized analysis of the sun’s angles before placing the sun shades,” Shaw explains. The shades add a horizontal rhythm to the massive structure, and although they are functional, Shaw feels they are “compatible with other historic ornamentation” found on the campus.
Lazowska says the cliché of a single computer scientist “hacking code” at a computer is hopelessly out of date. The new building will enhance a much more collaborative way of teaching computer science and engaging in computer research, he says. In addition to new computer lab space, there are offices, seminar rooms and work rooms that will enhance interaction between faculty, staff, graduate students, undergraduates and visiting scholars.
“The physical proximity of the electrical engineering faculty will make a huge difference in both programs,” he says. The new facility will also help recruit and retain faculty in an extremely competitive field.
***
Cutting-edge medicine: UWMC Surgery Pavilion
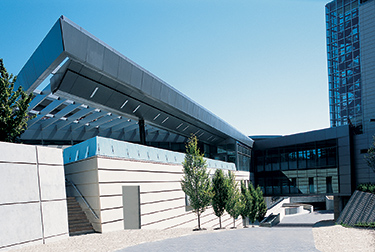 This $92 million outpatient facility rises out of the site of a former parking lot next to the Montlake Bridge and Lake Washington Ship Canal. The 160,000-square-foot medical facility rests on three stories of underground parking. Designed for outpatient surgery, it holds 11 operating rooms and a surgical short-stay clinic, as well as urology and prostate clinics, imaging rooms and endoscopy procedure rooms. Skylights bring natural light into patient areas and a wall of glass provides views of Portage Bay. The public can see it all when UWMC holds an open house at 9:30 a.m. on Saturday, Sept. 20, prior to the UW-Idaho football game.
This $92 million outpatient facility rises out of the site of a former parking lot next to the Montlake Bridge and Lake Washington Ship Canal. The 160,000-square-foot medical facility rests on three stories of underground parking. Designed for outpatient surgery, it holds 11 operating rooms and a surgical short-stay clinic, as well as urology and prostate clinics, imaging rooms and endoscopy procedure rooms. Skylights bring natural light into patient areas and a wall of glass provides views of Portage Bay. The public can see it all when UWMC holds an open house at 9:30 a.m. on Saturday, Sept. 20, prior to the UW-Idaho football game.
***
Fun and fitness: IMA addition
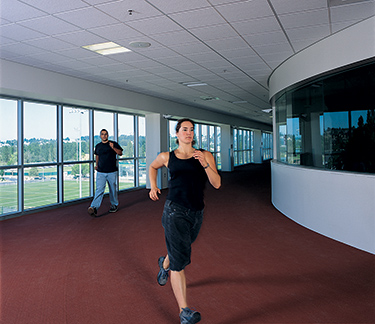 The long wait for an exercise machine or treadmill is over. This September a $41 million addition to the Intramural Activities Center finally brings the old 1960s facility up to 2003 standards. With its 95,000-square-foot addition and renovation of 40,000 square feet of existing space, the building gets a seismic upgrade and finally has air conditioning. Perhaps its most spectacular feature is the 42-foot indoor climbing room, where students, faculty and staff can test their abilities, no matter what the weather.
The long wait for an exercise machine or treadmill is over. This September a $41 million addition to the Intramural Activities Center finally brings the old 1960s facility up to 2003 standards. With its 95,000-square-foot addition and renovation of 40,000 square feet of existing space, the building gets a seismic upgrade and finally has air conditioning. Perhaps its most spectacular feature is the 42-foot indoor climbing room, where students, faculty and staff can test their abilities, no matter what the weather.