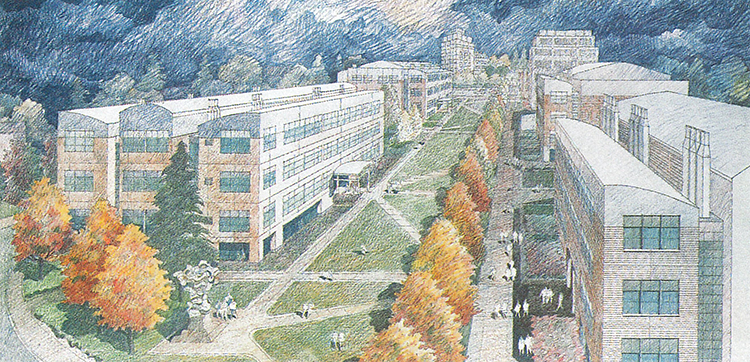Regents approve new-look Southwest Campus

A pedestrian mall and vista to Portage Bay is one highlight of the UW Southwest Campus plan, recently approved by the regents. This view looks up the mall toward Upper Campus and the new Physics Building. The buildings lining the mall would house health and life sciences departments. Their design is meant to show the scale only. Drawing by Lee Copeland.
Development of the University’s Southwest Campus moved a step closer to reality March 19 when the Board of Regents approved a plan that would meet academic requirements and preserve some of the working waterfront on Portage Bay.
Among the key elements in the plan is a new, waterside site for the fisheries salmon pond; a new pedestrian mall; a scenic vista overlooking Portage Bay similar to Rainier Vista; and building sites for up to 600,000 square feet of new construction.
Most of the new space would serve oceanography, fisheries, health sciences, bioengineering and the biological sciences. A pedestrian bridge over Pacific Street would link the development to Upper Campus.
The street grid south of Pacific Street would change under the new plan. To make way for the vista and academic facilities, 15th Avenue would be relocated to the west and the last block of University Way would be vacated.
The UW plan preserves the Jensen Motor-Boat Co. as a private business and allows houseboat owners to continue to rent moorage from the University.
Opponents of the plan say it would harm the working waterfront along Portage Bay. They want to preserve the existing street grids, which would eliminate the vista and pedestrian mall in the UW’s preferred plan. Peter Eglick, an attorney for the Jensen boat firm, argued before the regents that his alternative plan “melds everybody’s interests and meets all of the University’s goals.”
In contrast, architect and neighborhood activist Cynthia Richardson praised the UW plan before the regents, noting that it would benefit a greater number of people. “There is a wonderful, pedestrian-oriented view corridor,” she noted.
The plan must now go through a City of Seattle approval process, which may take six to nine months.